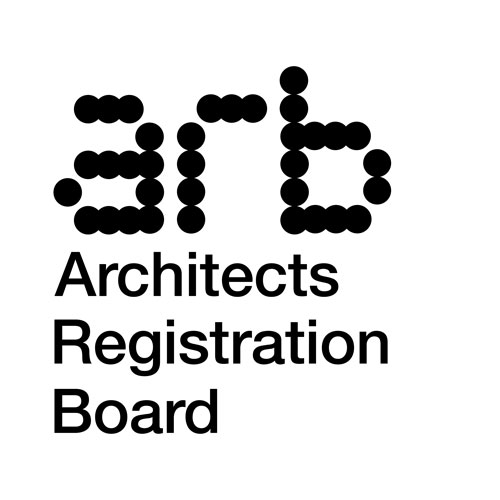This one storey Children’s Centre provides a daycare facility for children, enabling them to enhance their development and aid learning.
The stone facade echoes the surrounding elevational treatment of adjacent buildings. The one storey element reduces the overall scale and helps the building to subtly blend into the tree lineage backdrop.
A structured layout promotes regularity and visual accessibility to all the rooms which strives to create a balance between function and form. A group room, chillout space, pre-school area and multifunctional room along with designated sensory areas all promote children’s development.
The landscaped exterior promotes the children’s play, whilst the fence treatment provides an essential element of security and safety, both integral to the design.
- Location: Boston Spa, Leeds
- Client: Leeds City Council
- Contract Value: £1,200,000
- Contractor: PDR Construction
- Engineer: Sharpe Topping



